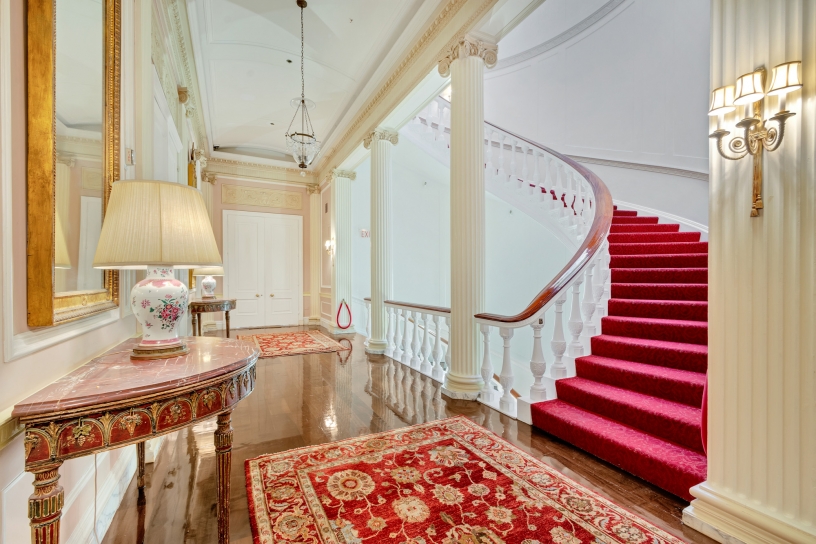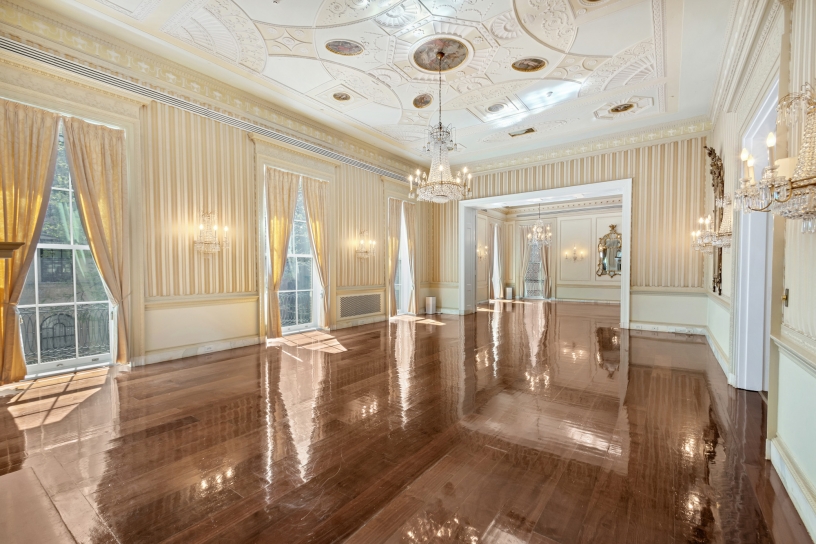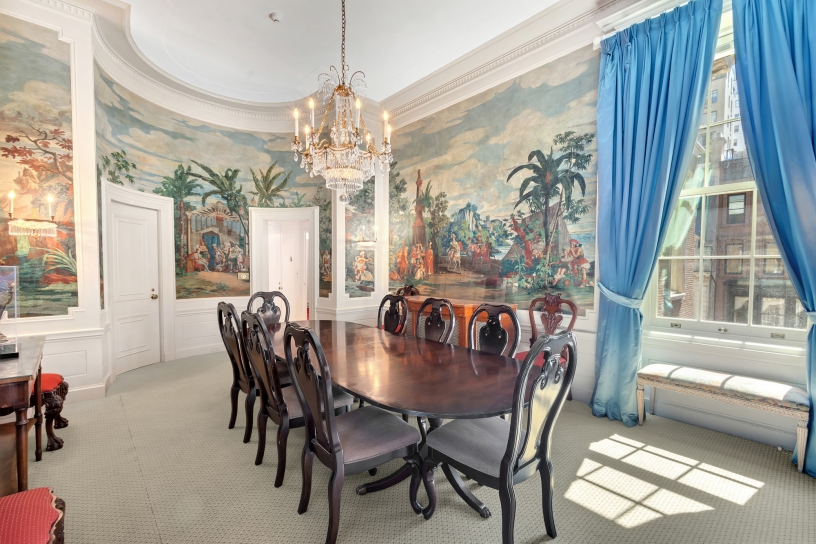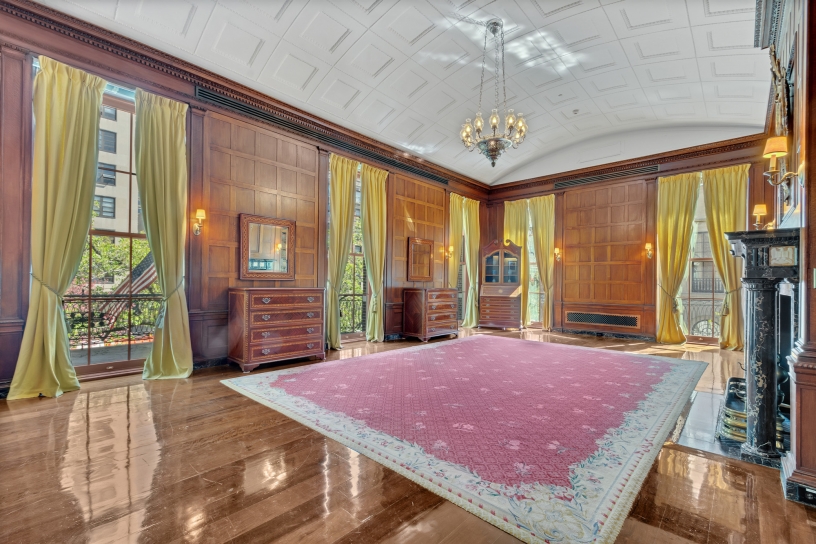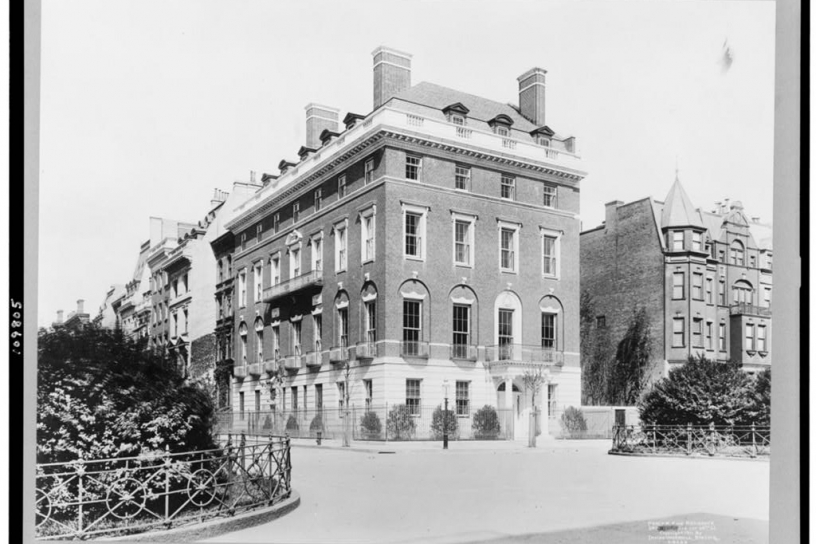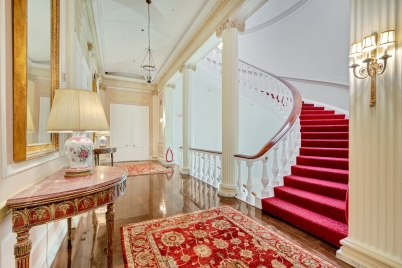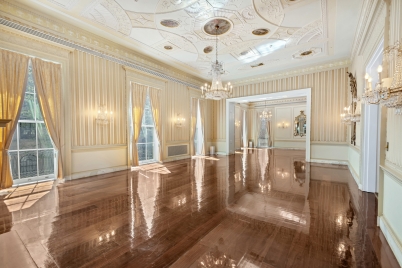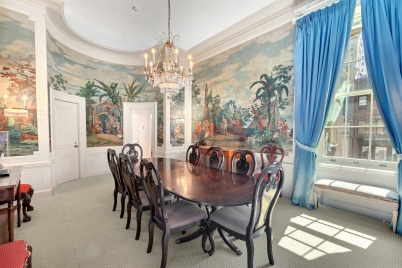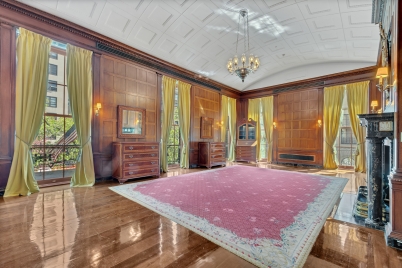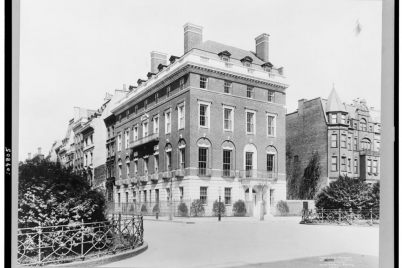Restoring a historic townhouse
After a 2012 building-condition report uncovered urgent renovation needs, Americas Society launched an ambitious program to complete the exterior restoration of the building, including the replacement of the slate roof, façade work, restoration of the entrance portico, and replacement of all 98 original windows of the building. This work, directed by Ivan Brice Architecture, received capital funding from the New York City Council and the New York City Department of Cultural Affairs.
Over the past decade, Americas Society/Council of the Americas has also undertaken the renovation of the building’s interior spaces, including reopening the gallery’s street-level windows to allow natural light to flood the exhibition space; modernizing the lobby, kitchen, and restrooms; and restoring the second and third floors’ salons, the three-level sweeping staircase, and the nineteenth-century Incas Room scenic wallpaper to original splendor.
Hosting your event at 680 Park Ave
A breathtaking marble foyer welcomes you to the house. The grand, sweeping staircase takes you to the second floor. The Salon Simón Bolivar and its adjacent dining room are decorated with crystal chandeliers and sconces, antique gilt-frame mirrors, a 15-foot-high medallioned ceiling inset with original oil paintings, custom loomed rugs, and luxurious French silk fabric walls and draperies frame 10-foot windows. The Salon is ideal for wedding ceremonies and cocktail parties as well as sit-down dinners.
The rooms are unified by original wide plank wood flooring and rich Italian marble base molding. Each room boasts an impressive marble fireplace. A Steinway baby grand piano is available for your event at no charge.
Adjacent to the Salon and accessed through French doors is the inviting and intimate wood-paneled Mexican Room, which features a vaulted ceiling and contains antique furniture and decorative items. The original black and cream marble fireplace is a focal point of the space. This room provides a comfortable setting for quiet conversations during your event and is also ideal for serving cocktails, coffee, and dessert.
Our kitchen is spacious, immaculate, and fully equipped with a double oven six-burner range with a griddle and salamander, double sink, dishwasher, refrigerator, full-size freezer, eight-rack heated proofer, and ample counter space. Caterers love it.
We can accommodate up to 120 guests at corporate luncheons and seated dinners with space for music, piano playing, and dancing. Approximately 200 can be entertained at cocktail receptions.
To learn more about space rental for your event, please contact Claribel Colon: ccolon@as-coa.org
Accessibility
The entrance to our landmark historic building is wheelchair accessible by ramp—available upon request on site or in advance by contacting ccolon@as-coa.org and receptionist@as-coa.org or 212-249-8950. Our ground floor art gallery and restrooms, as well as our program spaces on the second and third floors, are all fully accessible; the latter by our accessible elevator with Braille numbering for identifying floors.
View a space layout.
To request ASL interpretation or any other access accommodation, please contact Claribel Colon at least one week in advance of your visit.







